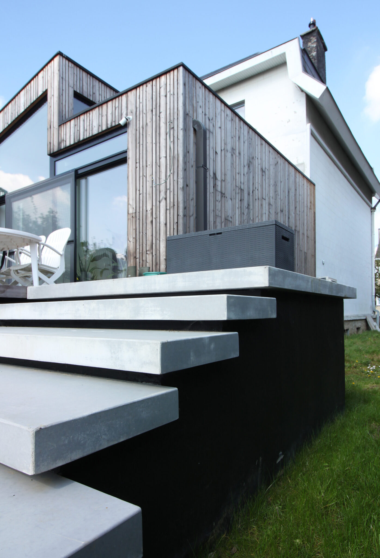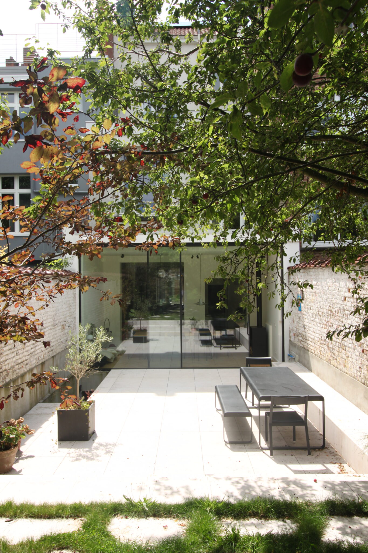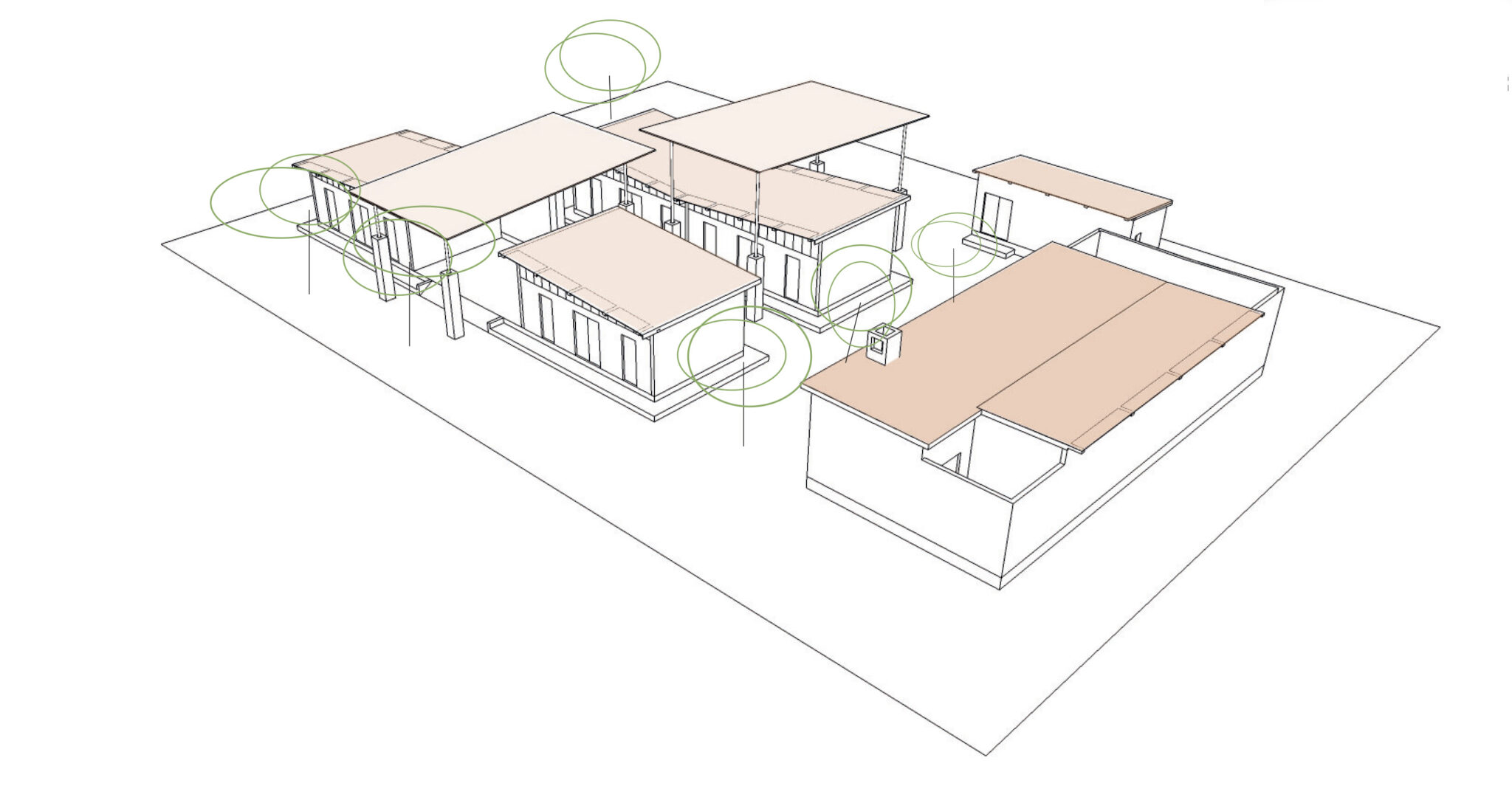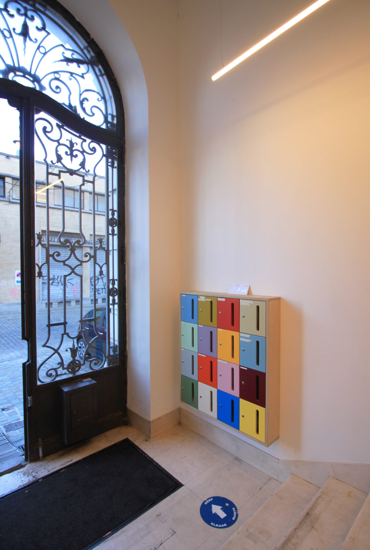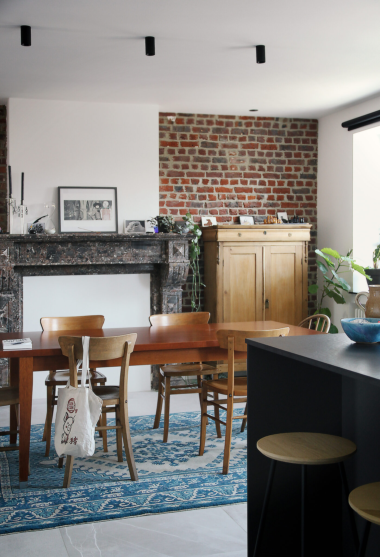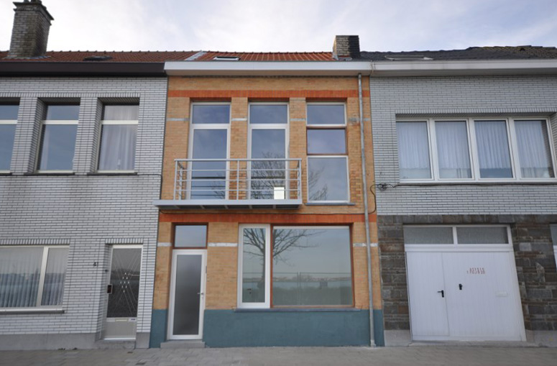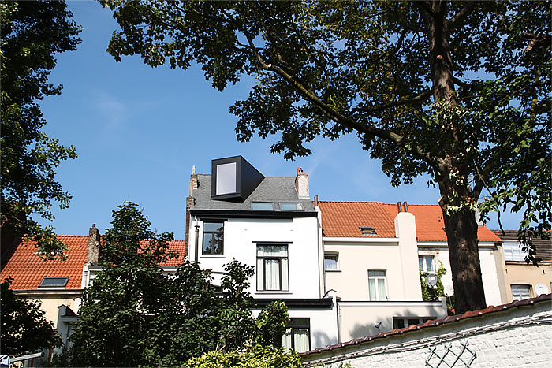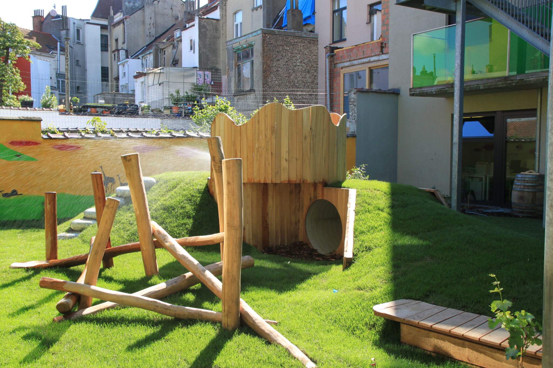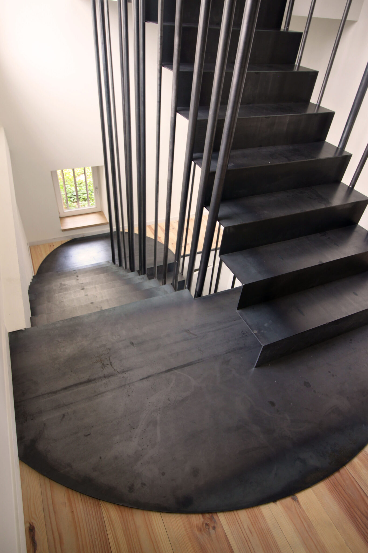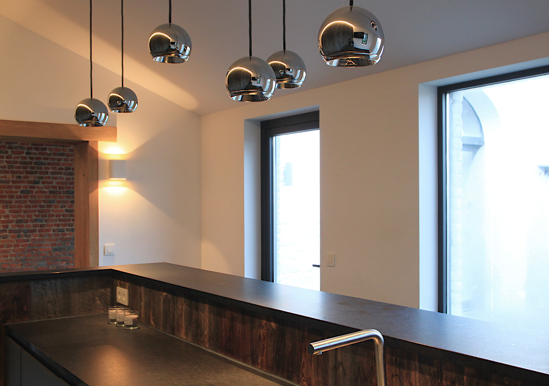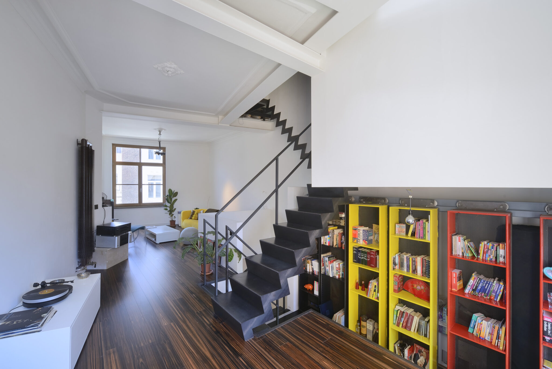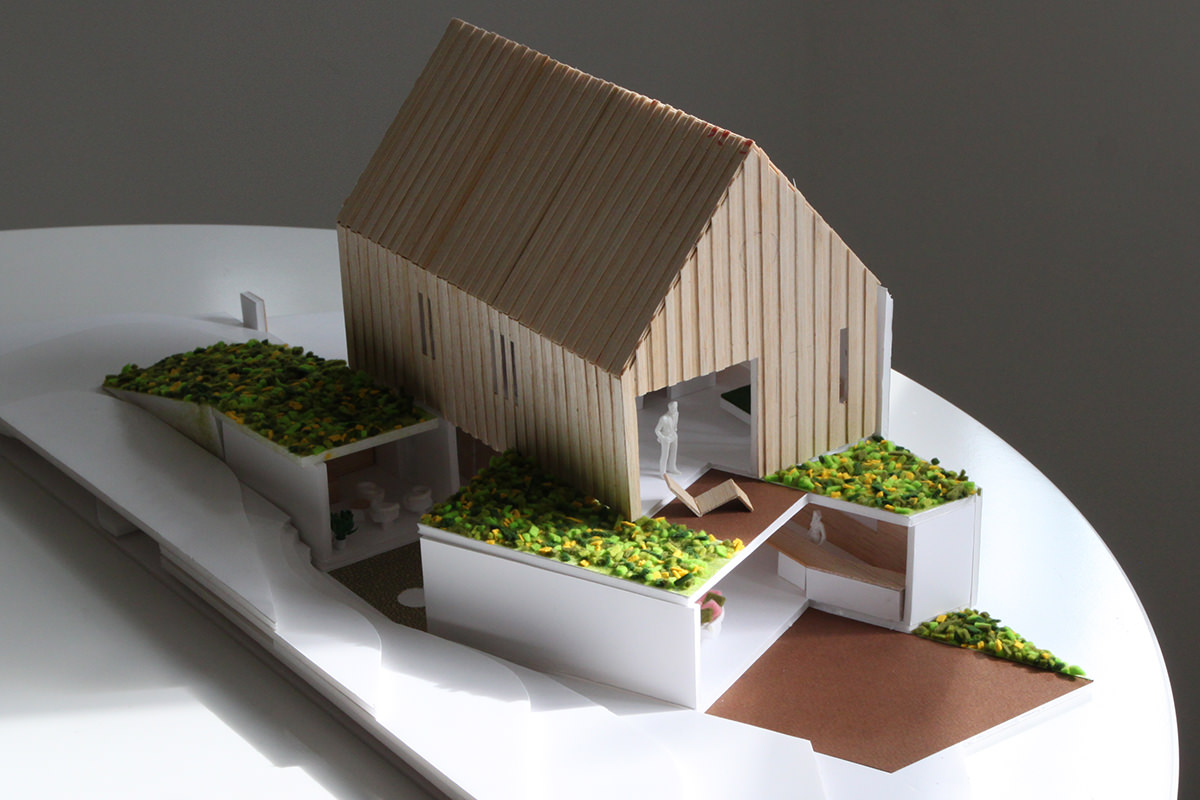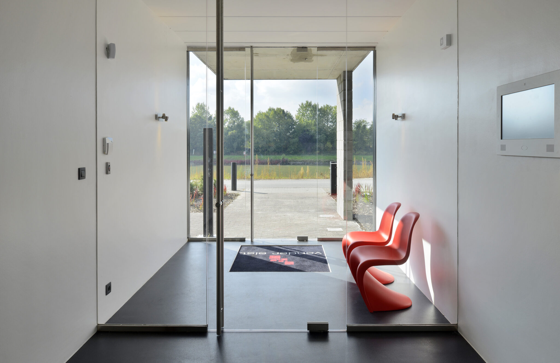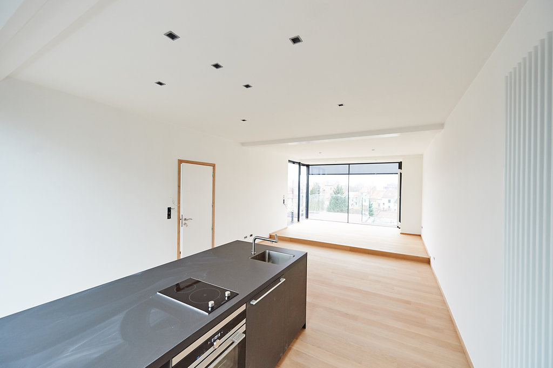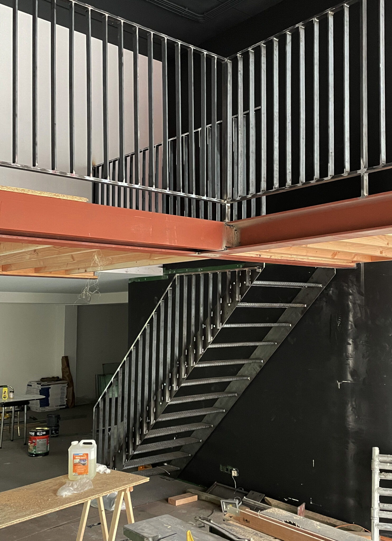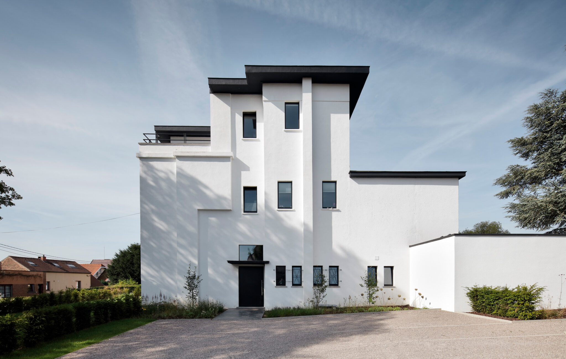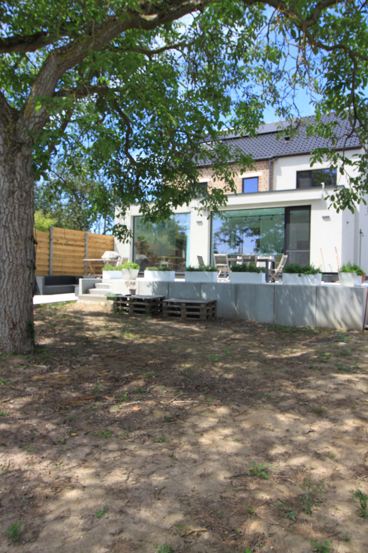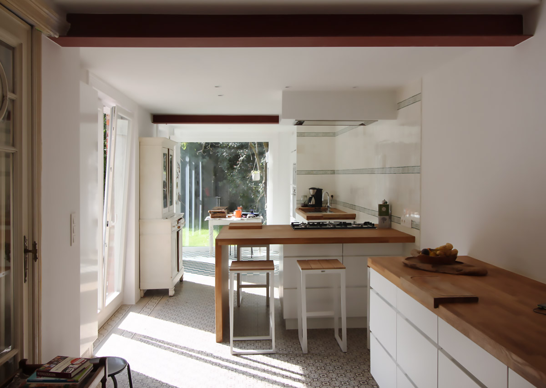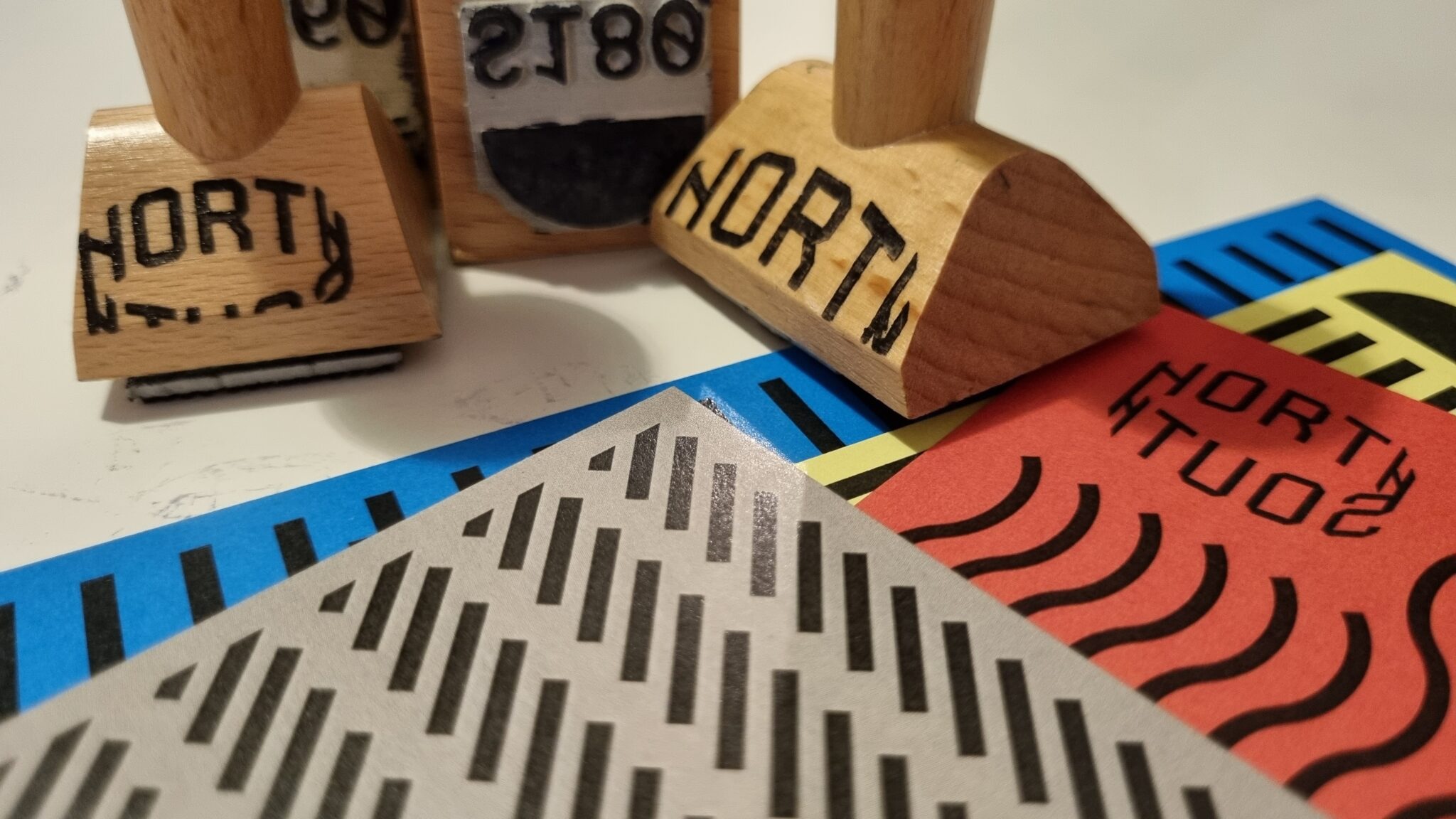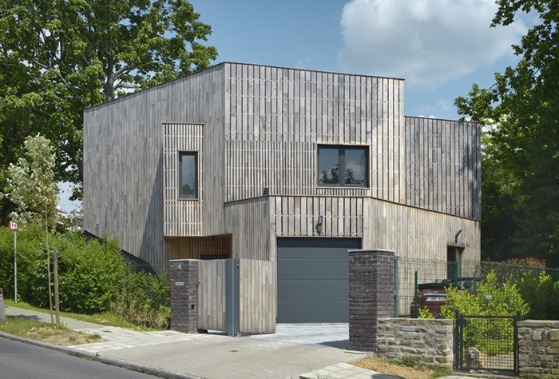Our Projects
Why are we now called North South
North South, the axis of change.
DGZ
This old home had 2 bedrooms, a small living space and an uncomfortable ground floor layout. The family of 4 was missing another bedroom and wanted a larger living space with more...
BNS
Expansion and total renovation of a space, Brussels townhouse. Light and lightness are very important. The residents work from home. There are several home offices in the house. In the summer...
HSS
We are helping "A Warm Heart for Senegal asbl" with their "Project 2025. Sindine, a district of Godaguene is in need of a school. With the help of the non-profit organization and the plans we have drawn up will...
HAB
The entrance hall is quite small; there is no room for a reception function. The need for a clear service space is great. We are removing a wall to make the adjacent space...
RKS
Spaciousness and generous light prevail in the renovation of this duplex apartment. The plan and aesthetics were deliberately kept simple. The preservation of an old masonry wall and the...
SSO
Total renovation of a small fisherman's house while maintaining its original individuality. Your living space on the second floor so you can take full advantage of the beautiful view on the...
FVS
Total renovation in 3 phases of a townhouse for a family with 4 children. We start with the ground floor. Then the attic and the garden. The existing...
HLS
The mineral outdoor space of a creche is transformed into a lab where toddlers and preschoolers can experiment with nature. In the small courtyard, anything should be possible. Up the hill, under it, in the...
OPD
Renovation and conversion of an old gatehouse into an office and workshop unit. The building is a protected monument and was purchased shell by the builder. Over the years, minor interventions were...
VTG
In an old farmhouse that has been converted into housing, the pigsty is languishing unused. We are transforming the stables into meeting space with bar and exhibition hall. The spaces still remain...
DTE
When your home is very narrow and high, you need to make the most of the available space. A classic layout, hallway-corridor-staircase spaces
LPA
A semi-open single-family home overlooking a green valley. A resting place to escape the abundance of impressions. It presents itself from the street side differently than it is and that gives you...
VKG
A warehouse with back office and training space. The structure is as simple as possible: no columns with a simple move layout.
RMU
The roof floor of an existing home is being transformed into a separate safe haven to retreat from everyday life in all its hustle and bustle. The entire home is being renovated with...
EGS
We had 6 weeks to build 200m² of additional retail space in an existing retail space. Light structure, no additional columns, quick and an easy to build. Good preparation and a...
VGG
Total renovation, modification and modernization of an interwar home. Including the construction of a swimming pool and pool house. Respect for the existing original elements, except for the...
BEH
A 13-in-a-dozen home was completely gutted and then expanded, renovated and insulated, into a spacious 4-bedroom single-family home with Energy LabelA (E55). The living spaces on the...
HAS
Renovation townhouse including a new kitchen without losing the soul of the old kitchen. The original tiles were kept and reused, including the broken, damaged,...
Why Sept-a North South became
What prompted us to move in a different, better direction after 16 years
BFU
Newly built house in timber frame, clad in untreated Robinia. The plot was considered unbuildable because of its shape and location: a pie slope at the intersection of 2 roads....




